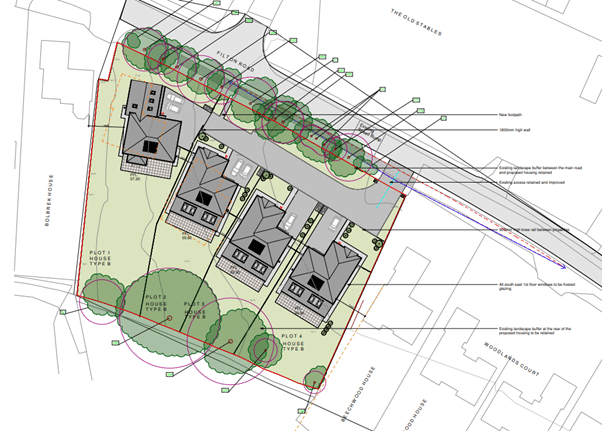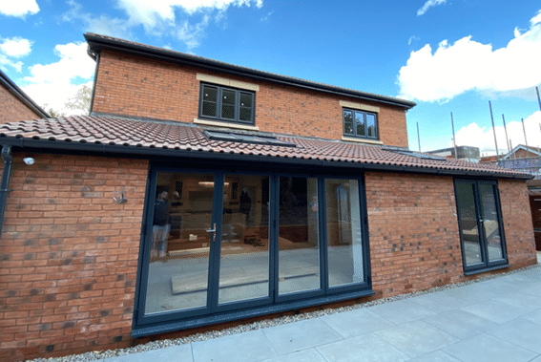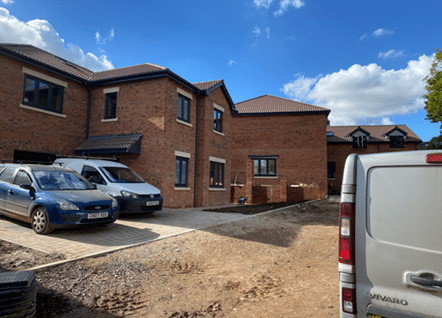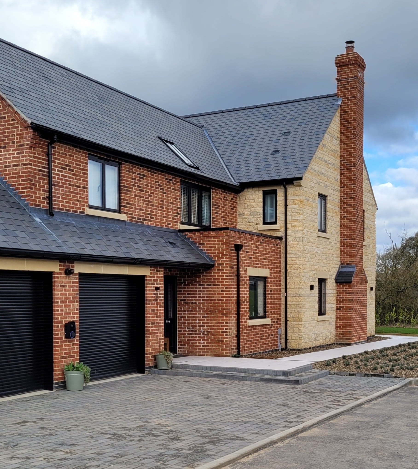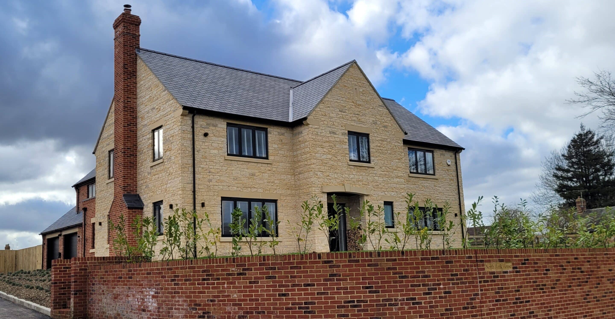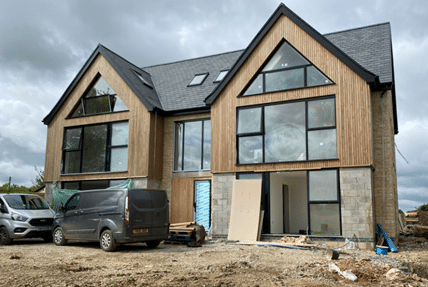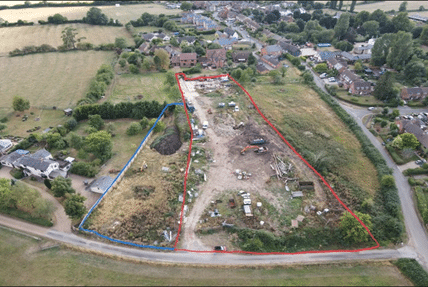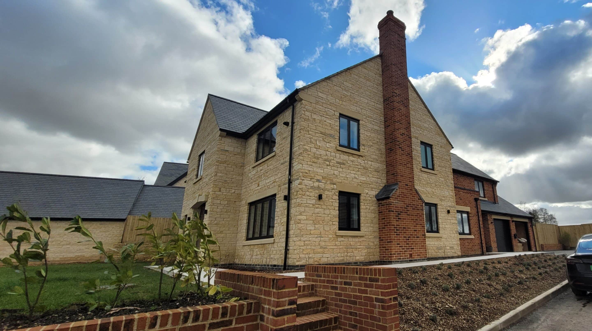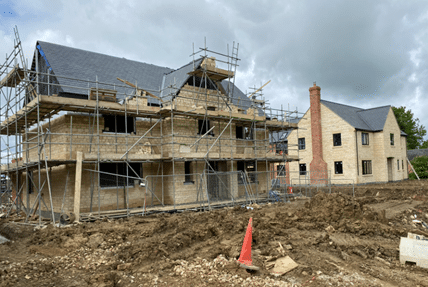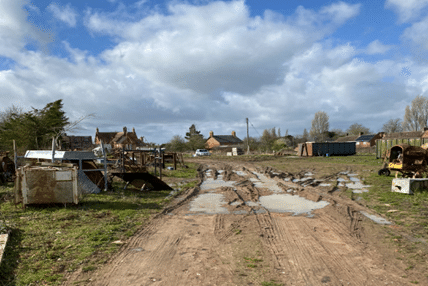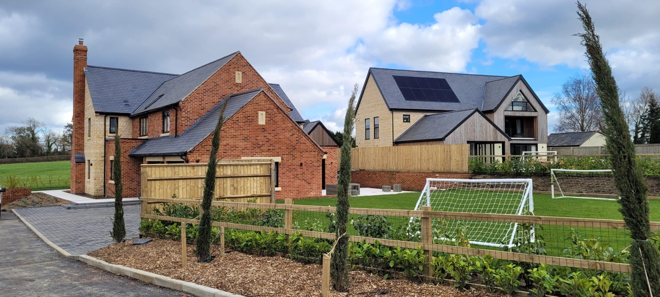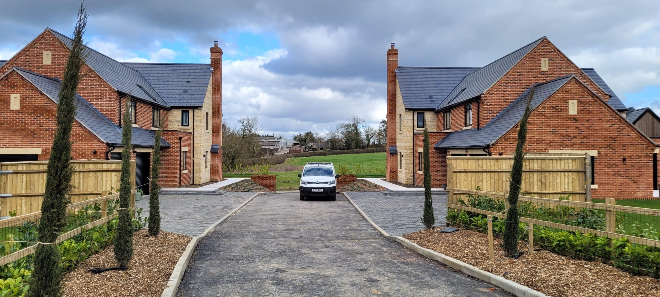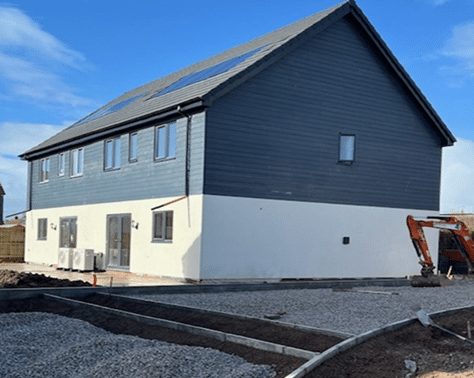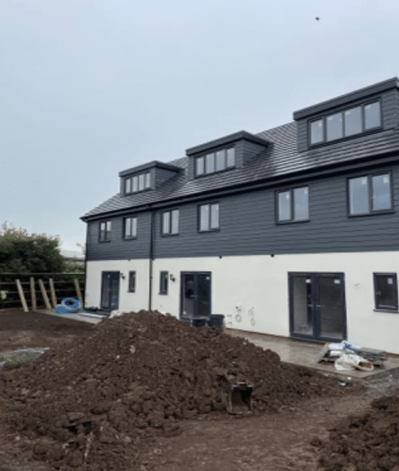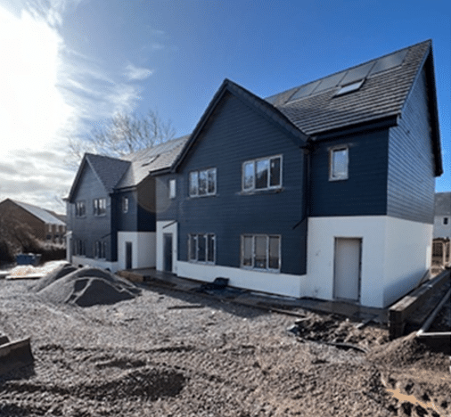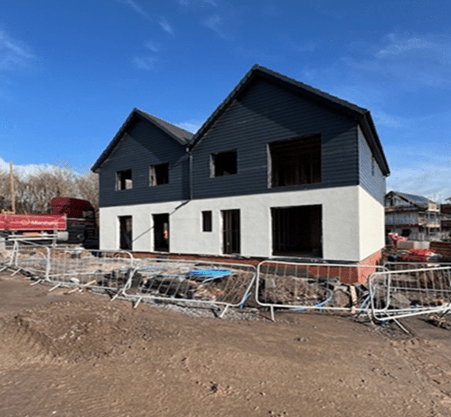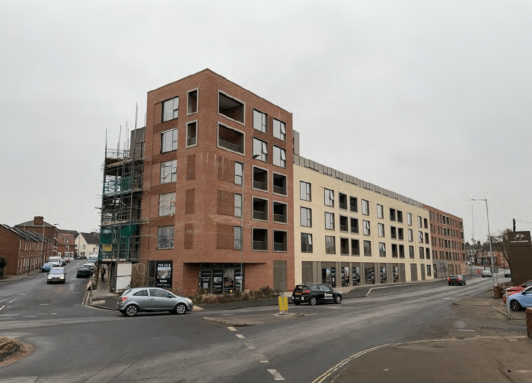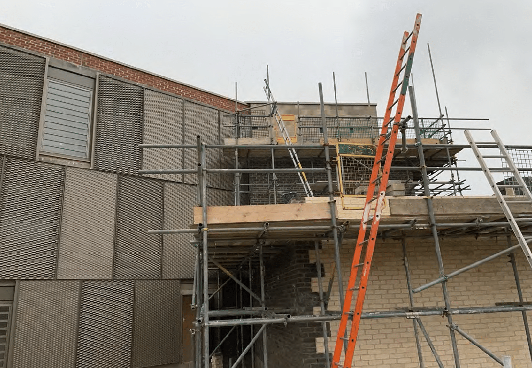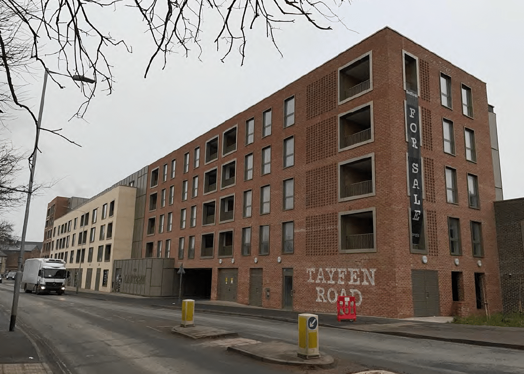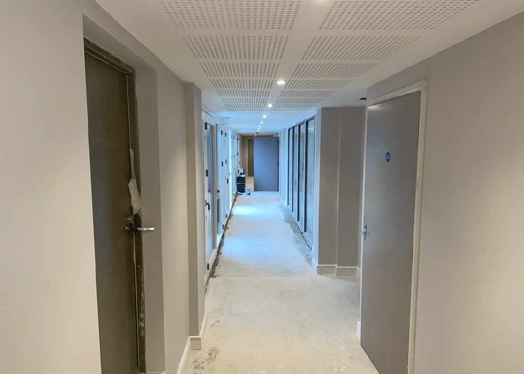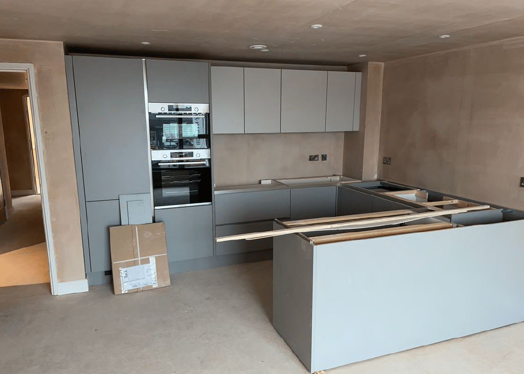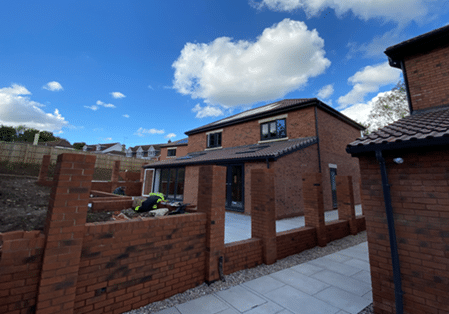
Funding for New Client Facing Project Challenges
Development:
The residential development consists of 3×4 bed & 1×5 bed large detached houses, all with a single or double integral garages and private gardens. Located in an attractive semi-rural location in Filton, north of Bristol, it was a great site offering generous amount of living space. Sitting well next to the existing properties on the road, these properties will appeal to a broad range of executive home buyers.
There were unforeseen issues with the original project valuation but BLG managed to assist the client in securing the funding. This is our first completed loan with this particular client who is very happy with the service BLG provided.
Developer:
A family run business which has been trading for almost 20 years completing numerous developments throughout. An experienced developer with strong project team who looks to ramp up and grow with BLG over the years.
Location: Filton, South Gloucestershire
GDV: £4m
Loan Term: 18 months
